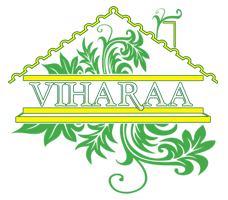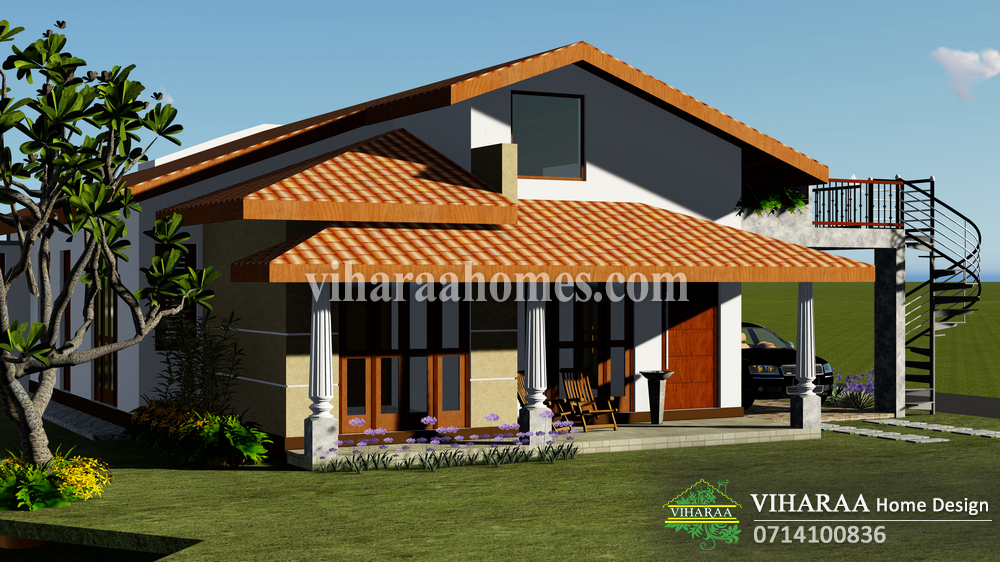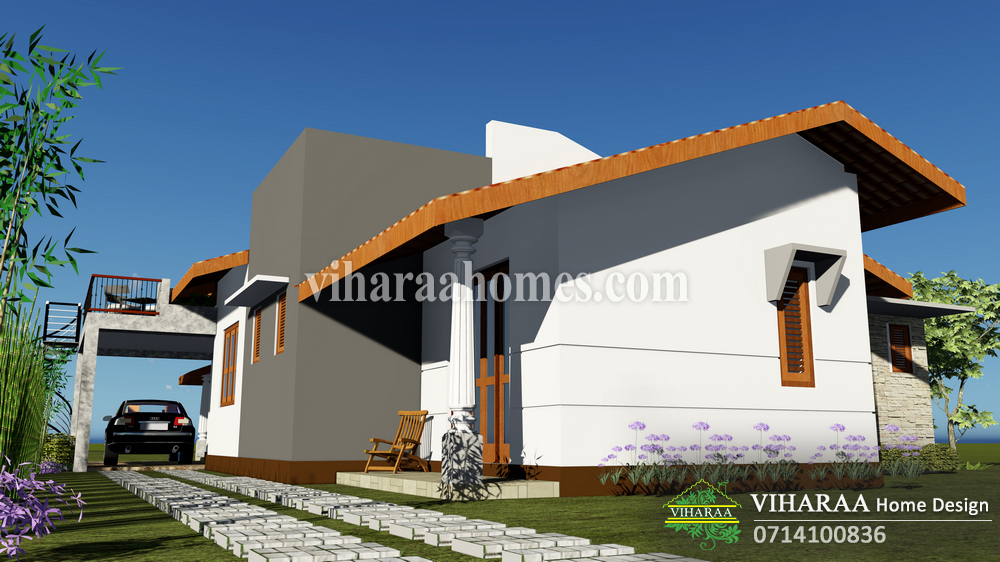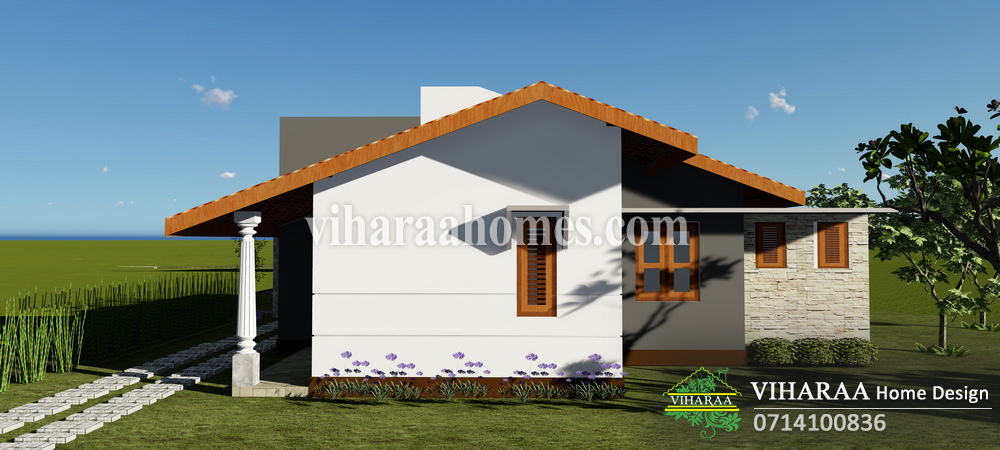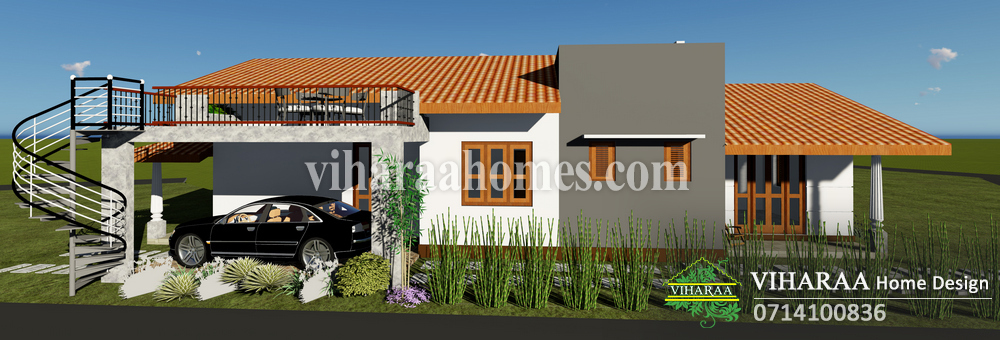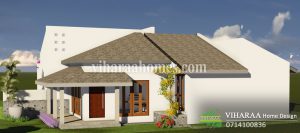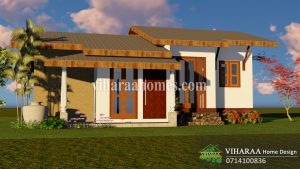Single story house plan and 3D design. Total floor area 1700 sq ft. Designed in 40 purchase land. land facing two roads. Veranda, Living, Dining, Kitchen, 2 Bedrooms, Bathroom, Master bedroom with walk-in closet and bathroom, Parking, Rooftop area.
VIHARAA Home Design
Dream Big,Live Bigger
VIHARAA Home Design
Dream Big,Live Bigger
